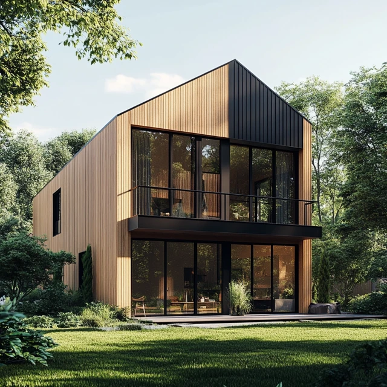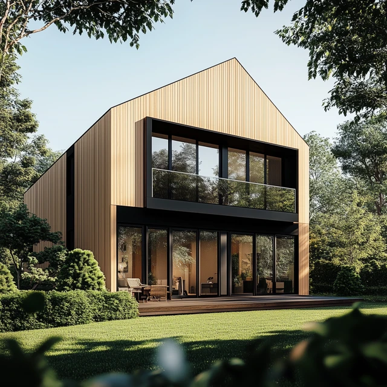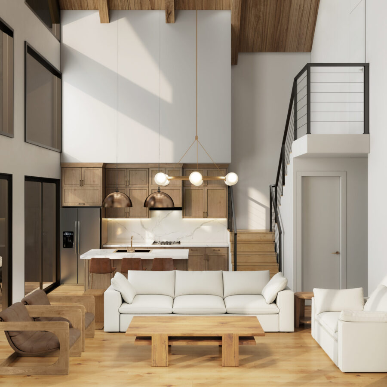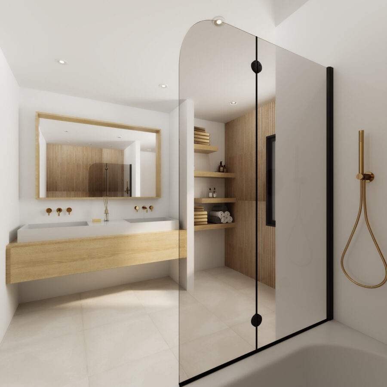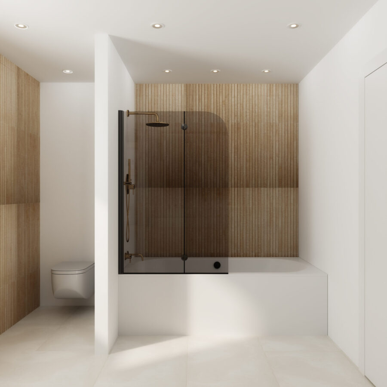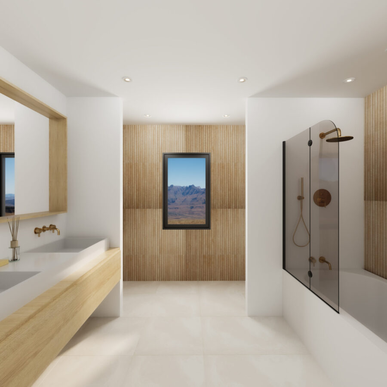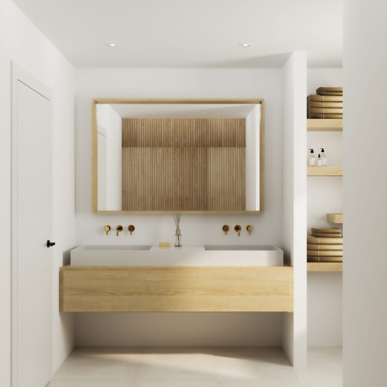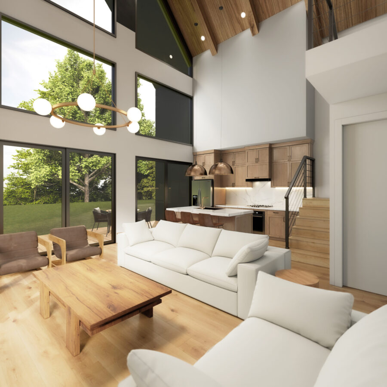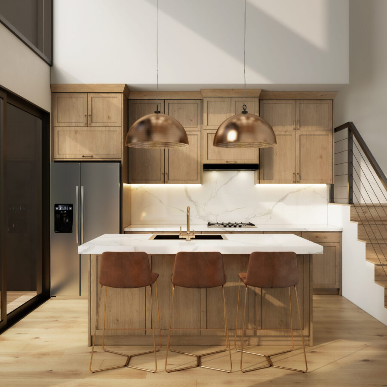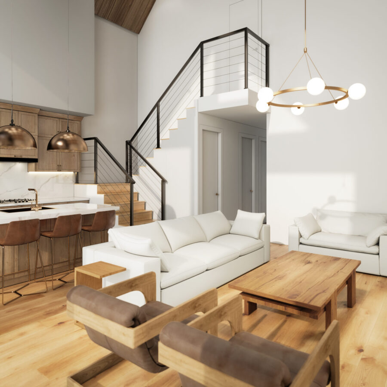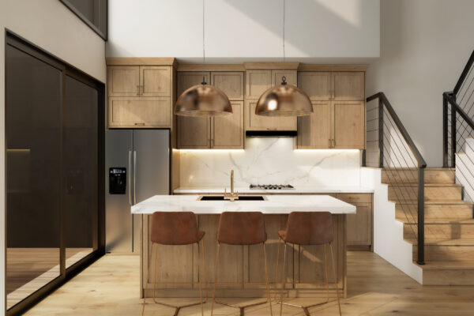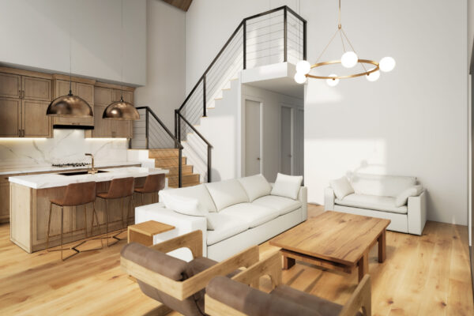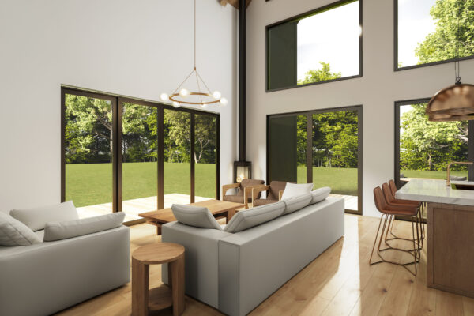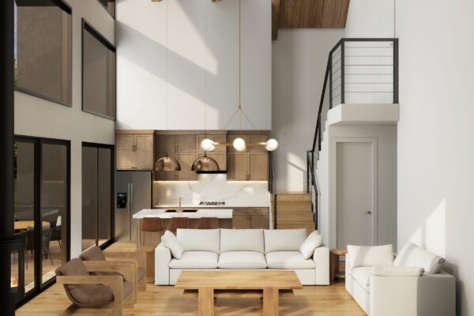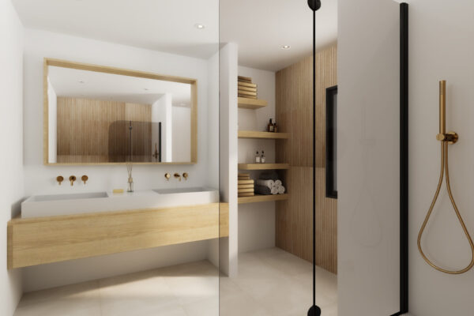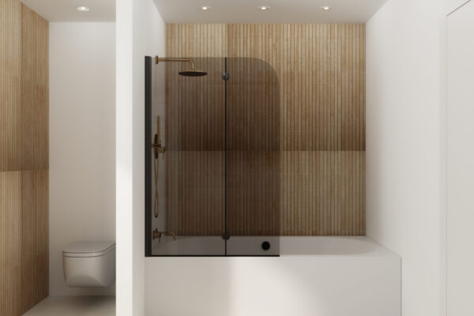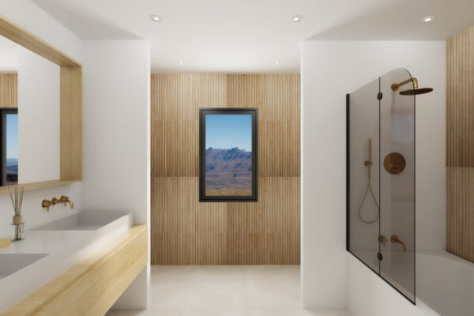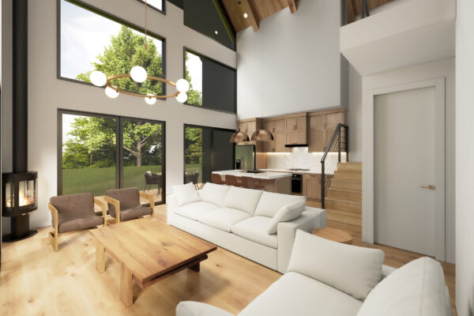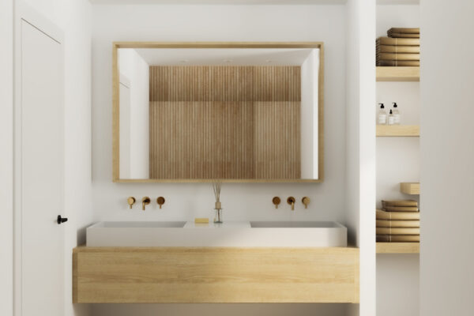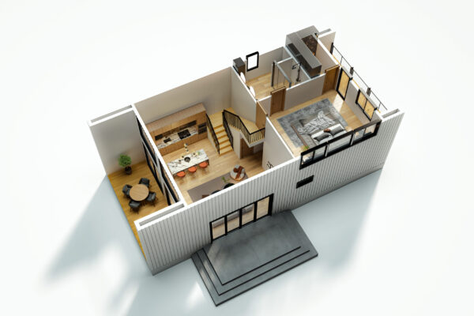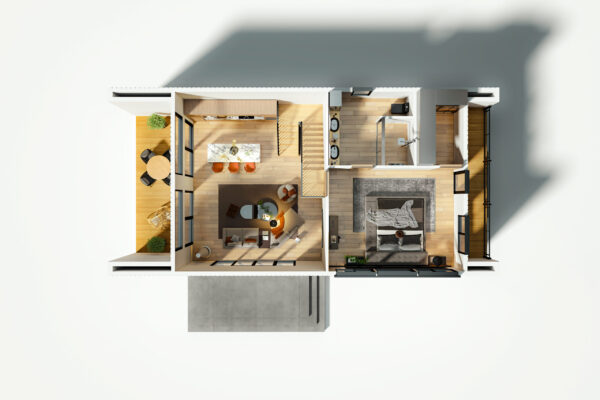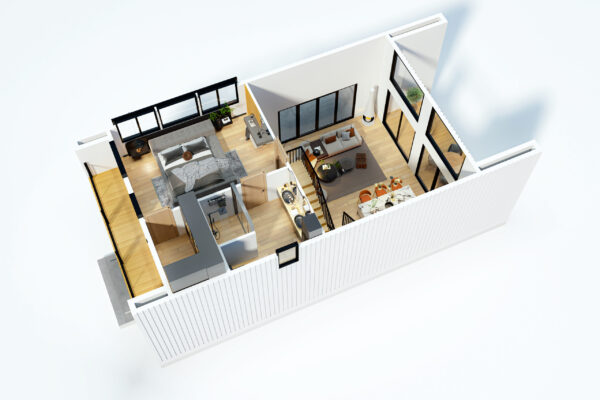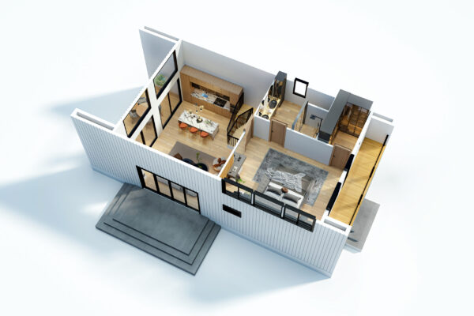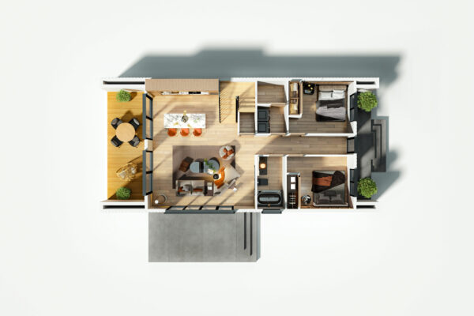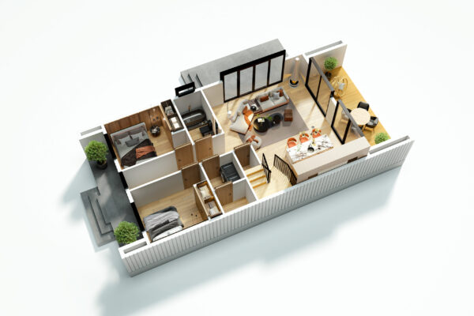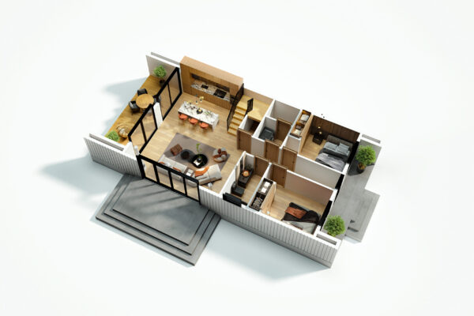Starting at $187,999
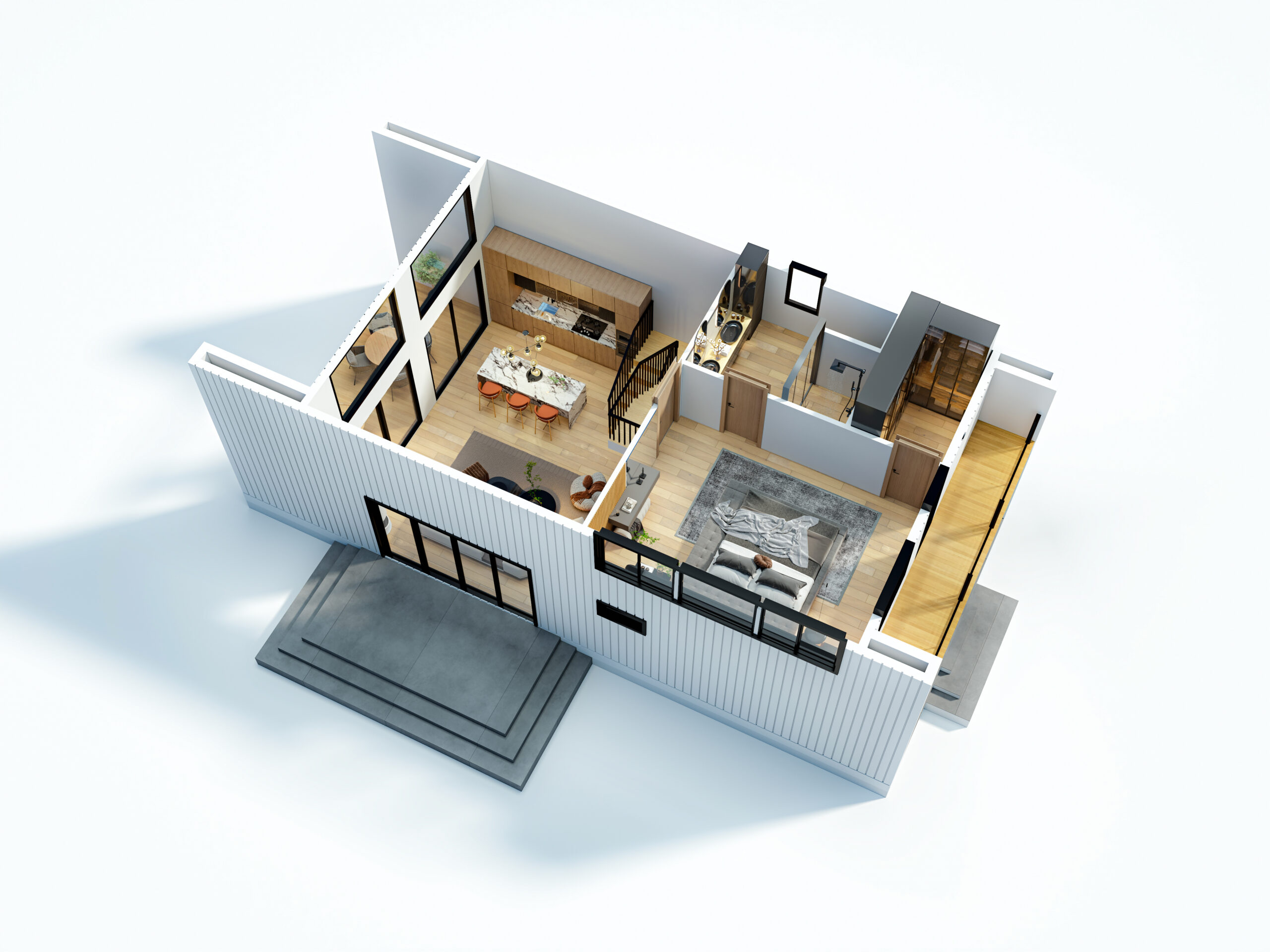
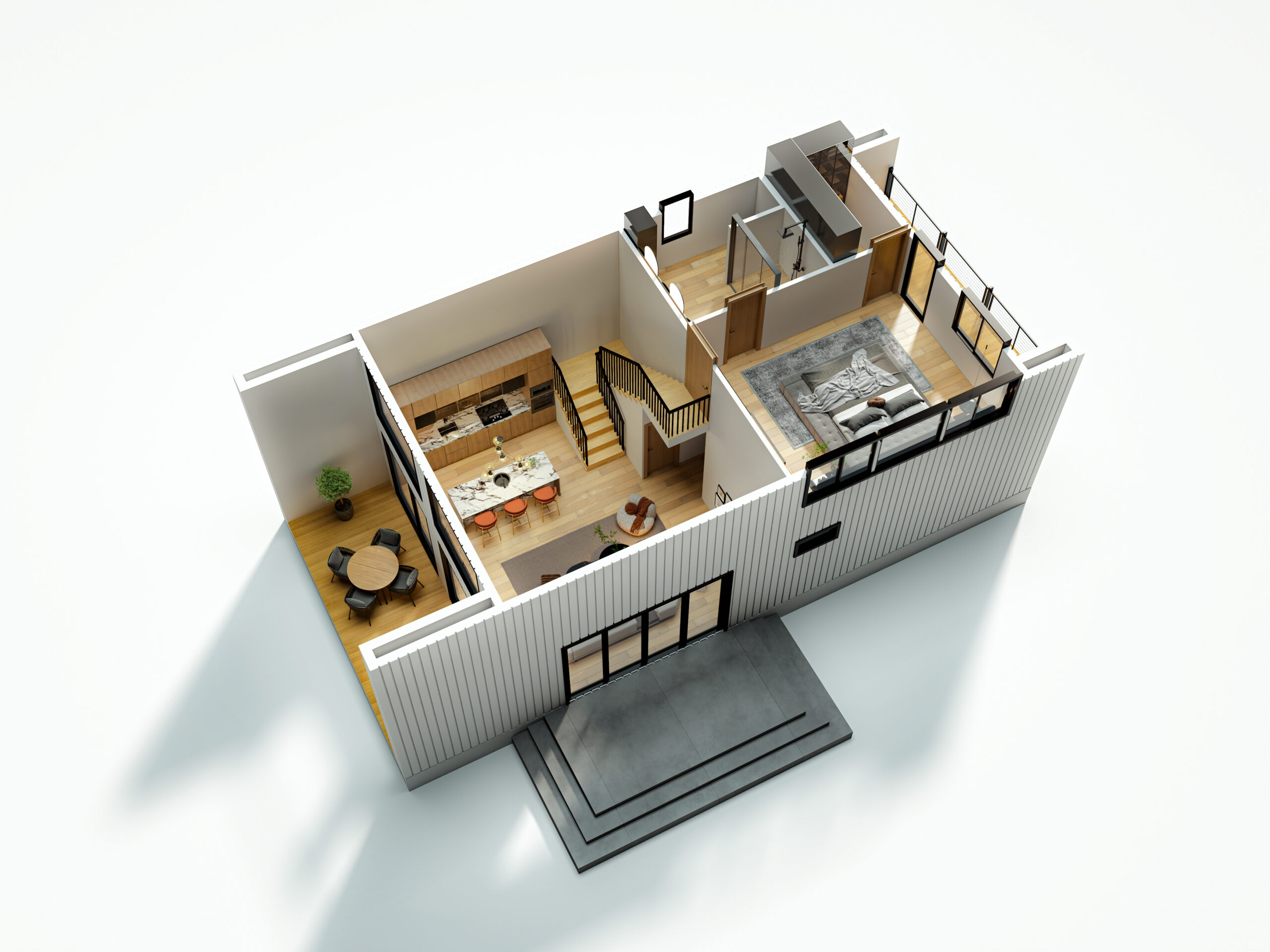
1,440 SqFt
Inspired by classic Scandinavian living, this 1,440 SF, two-story modern home seamlessly blends elegance and functionality. Designed with a striking cedar and black metal siding combination, tasteful trim, and quality hardware throughout, this home exudes craftsmanship and style. Inside, enjoy three bedrooms, two bathrooms, and soaring 31’ ceilings in the living area, creating an open and airy ambiance. Expansive picture windows, engineered hardwood floors, and high-end fixtures enhance the luxurious feel. Outdoor living is elevated with a wrap-around Trex deck, second-story balcony, and sleek metal railings. The durable Tuff Rib metal roof and siding come with an optional snow break for alpine climates, ensuring lasting protection in any environment.
Take the First Step
Request more information or Schedule a FREE consultation.
Product Overview
Square Feet: 1440
Bedrooms: 3
Bathrooms: 2
Rooted in Scandinavian-inspired elegance, this 1,440 SF, two-story modern home is a harmonious blend of classic Nordic design and contemporary comfort. Designed to maximize natural light and open space, it features a cedar and black metal siding combination that perfectly balances warmth and sophistication. Tasteful trim and premium hardware accentuate the home’s refined aesthetic, while large picture windows bring the beauty of the outdoors inside.
Step into a grand 31’ ceiling living area, where clean lines and engineered hardwood floors create an inviting yet luxurious atmosphere. The master bedroom boasts 22’ ceilings, enhancing the sense of spaciousness and tranquility. High-end fixtures, recessed lighting, and premium tile finishes further elevate the home’s modern appeal.
Designed for seamless indoor-outdoor living, this home features a wrap-around Trex deck with sleek metal railings, ideal for relaxation or entertaining. A second-story balcony offers additional space to take in stunning views. Built to endure all climates, the home is equipped with a Tuff Rib metal roof and siding, with an optional snow break system for alpine environments.
Additional Features:
✔ Striking Cedar & Black Metal Exterior for a timeless modern look
✔ Spacious Master Suite with premium finishes
✔ Two Guest Bedrooms offering privacy and comfort
✔ Functional Laundry Room for everyday convenience
✔ Expansive Picture Windows to capture natural light and scenic views
✔ Minimalist Scandinavian Aesthetic with warm, high-quality materials
Whether nestled in the mountains or placed by a serene lake, this Scandinavian-inspired retreat is the perfect balance of luxury, efficiency, and nature, making it ideal as a primary home, vacation retreat, or ADU.
Dimensions
Ground Floor: 24 x 40
Second Floor: 24 x 20

Product, Process and Pricing Details
Installation Options
What are the installation options?
- Cabin Kit – DIY home kit with all materials.
- Dry-In Package – Weatherproofed shell, ready for interior work.
- Full-Service Construction – Turnkey home, fully built and finished.
1. Cabin Kit (Self-Install)
What’s Included?
✔ Pre-cut framing, sub-flooring, roof, and stair systems
✔ Siding, trim, energy-efficient doors & windows
✔ Weatherproofing materials and basic insulation
What’s Not Included?
❌ Electrical, plumbing, HVAC
❌ Interior finishes (flooring, drywall, cabinetry, fixtures)
❌ Foundation materials and labor
2. Dry-In Package
What’s Included?
✔ Framing, doors, windows, roof, weatherproofing
✔ Secure, enclosed structure, ready for finishing
What’s Not Included?
❌ Electrical, plumbing, insulation, drywall, and interior finishes
⏳ Build Time: 4–6 weeks
3. Full-Service Construction
What’s Included?
✔ Framing, doors, windows, roof, weatherproofing
✔ Electrical, plumbing, insulation, drywall, flooring, cabinetry, lighting, fixtures
✔ Custom deck work
What’s Not Included?
❌ Excavation & foundation (evaluated separately)
❌ Electrical & plumbing labor (evaluated separately)
⏳ Build Time: 90–120 days (excluding site prep & foundation)
Pricing
CABIN KIT
A self-install house kit that includes all exterior materials for on-site assembly. Ideal for DIY builders or contractors.
$187,999.00
DRY IN OPTION
A fully enclosed, weatherproofed structure with exterior doors, windows, and roofing installed. Ready for interior finishes and utilities.
$273,049.00
FULL SERVICE OPTION
A complete, turn-key construction package with all materials and labor included, delivering a fully finished home, move-in ready.
$356,249.00
Exterior Details
Roof Materials- Black Metal Tuff Rib
Siding- Black Metal Tuff Rib and Montana Timber Products
Interior Details
Walls- Dry Wall with Imperfect Smooth Texture
Flooring- Engineered White Oak Hard Wood
Cabinets- Stain Grade Wood
Railing- Black Metal
Counters- Quartz
Hardware- Emtek
FAQ'S
Who Handles Foundation & Site Prep?
These are separate costs; we work with local contractors.
Do You Use Licensed Contractors?
Yes! All are bonded, insured, and highly rated.
How Efficient is the Build?
Our system is optimized for fast installation & high-end aesthetics.
Can You Help With Zoning & Regulations?
Yes! Consulting services are available.
Do You Offer Off-Grid Solutions?
Yes! We provide off-grid systems for remote builds.

