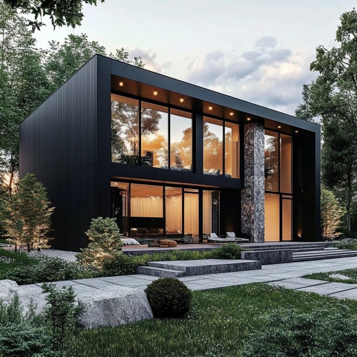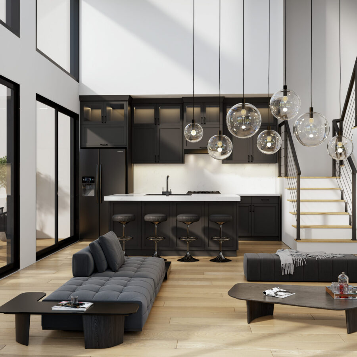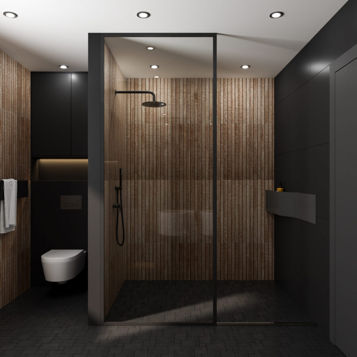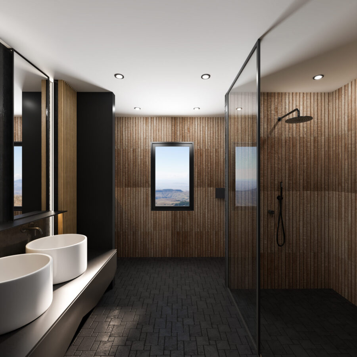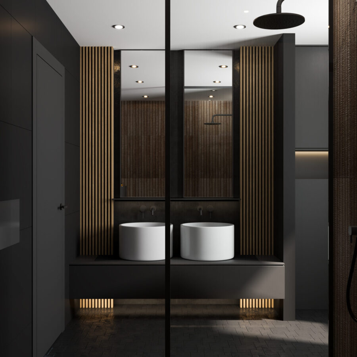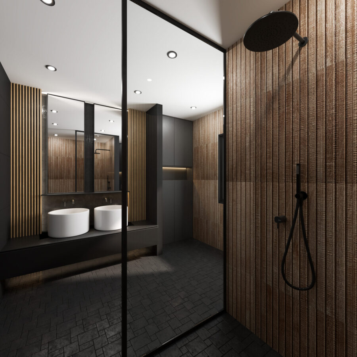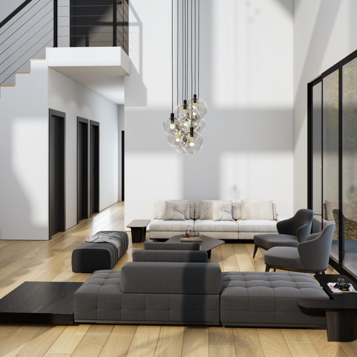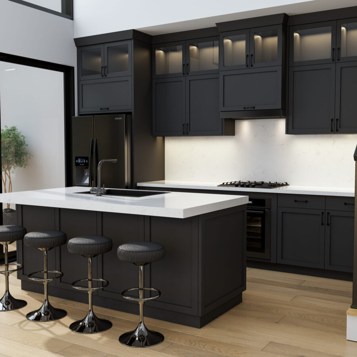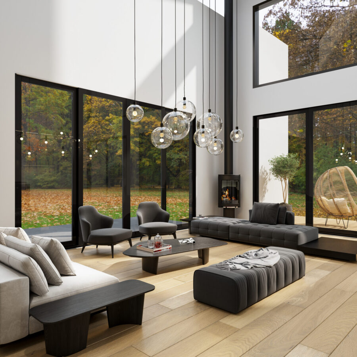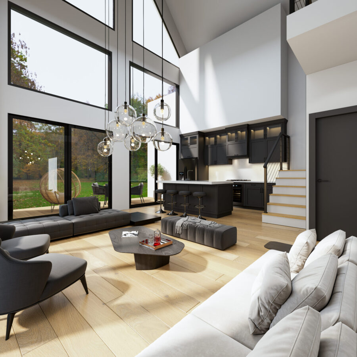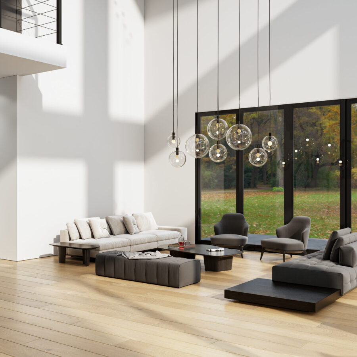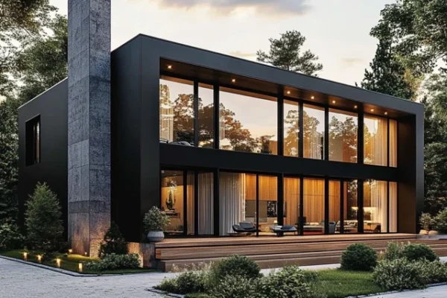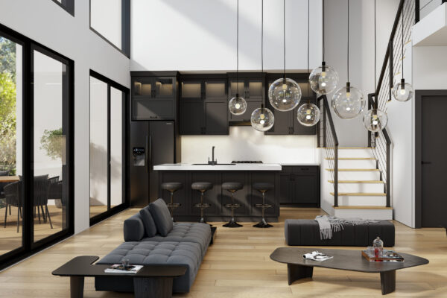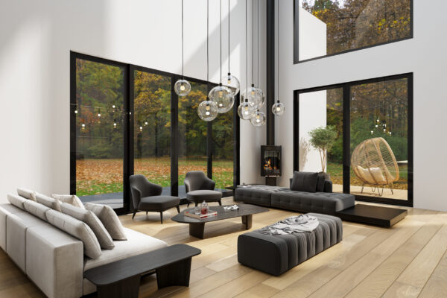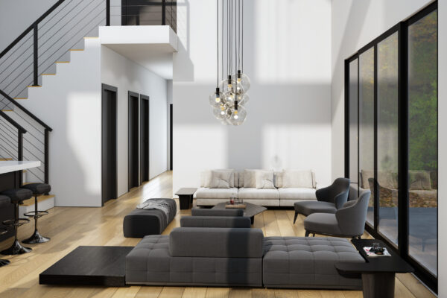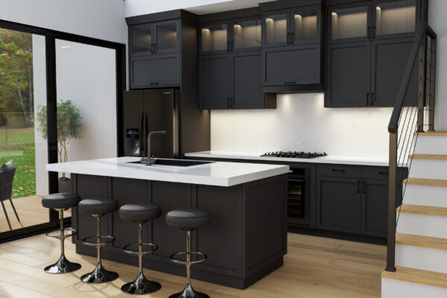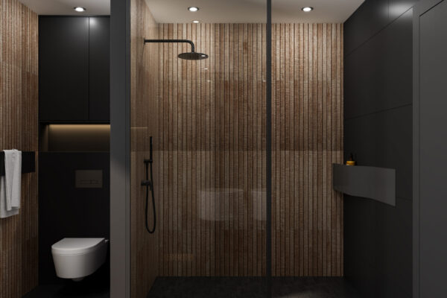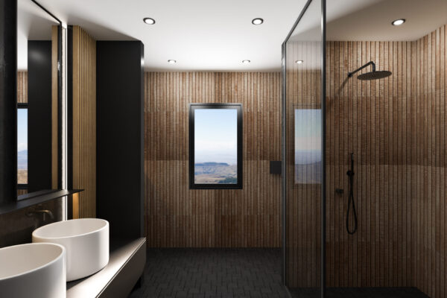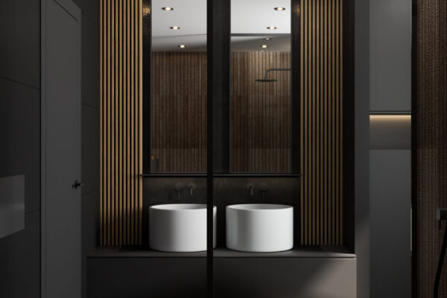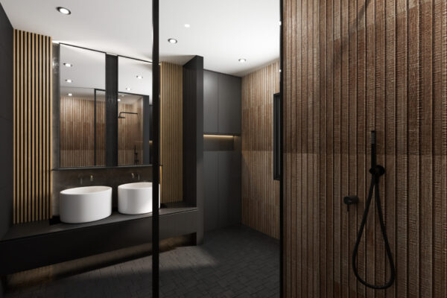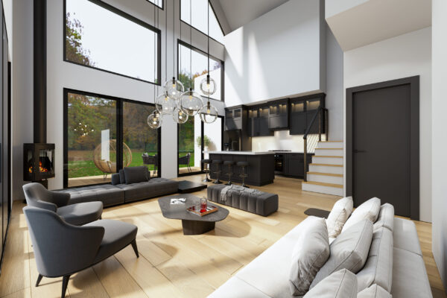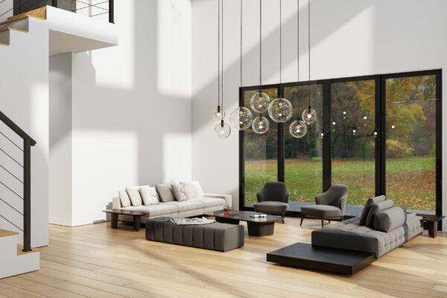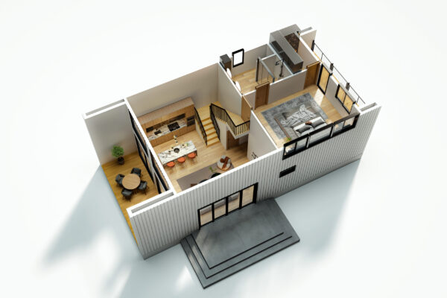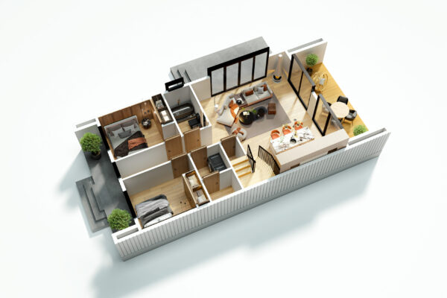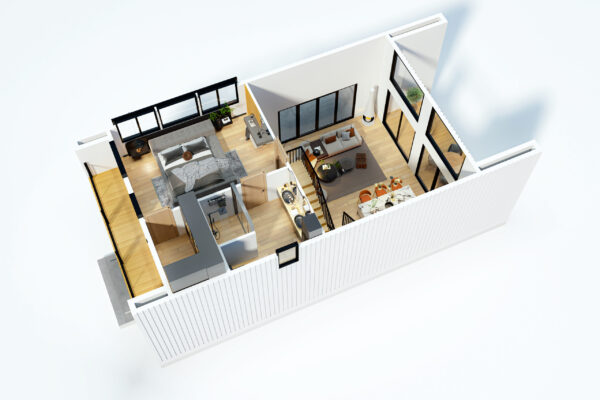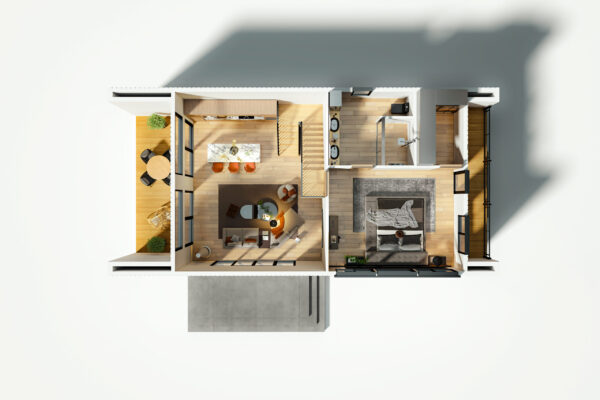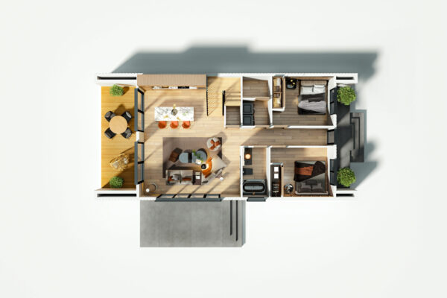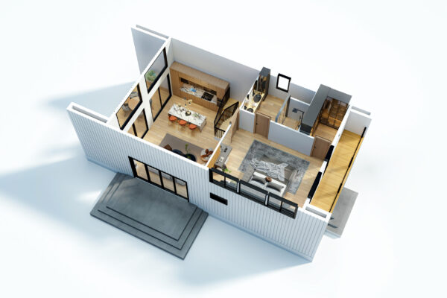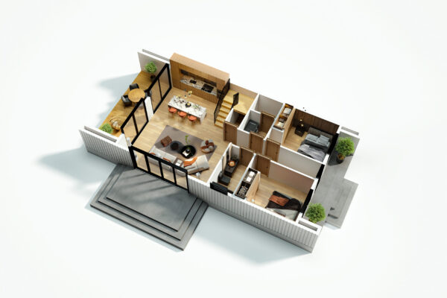Starting at $261,999
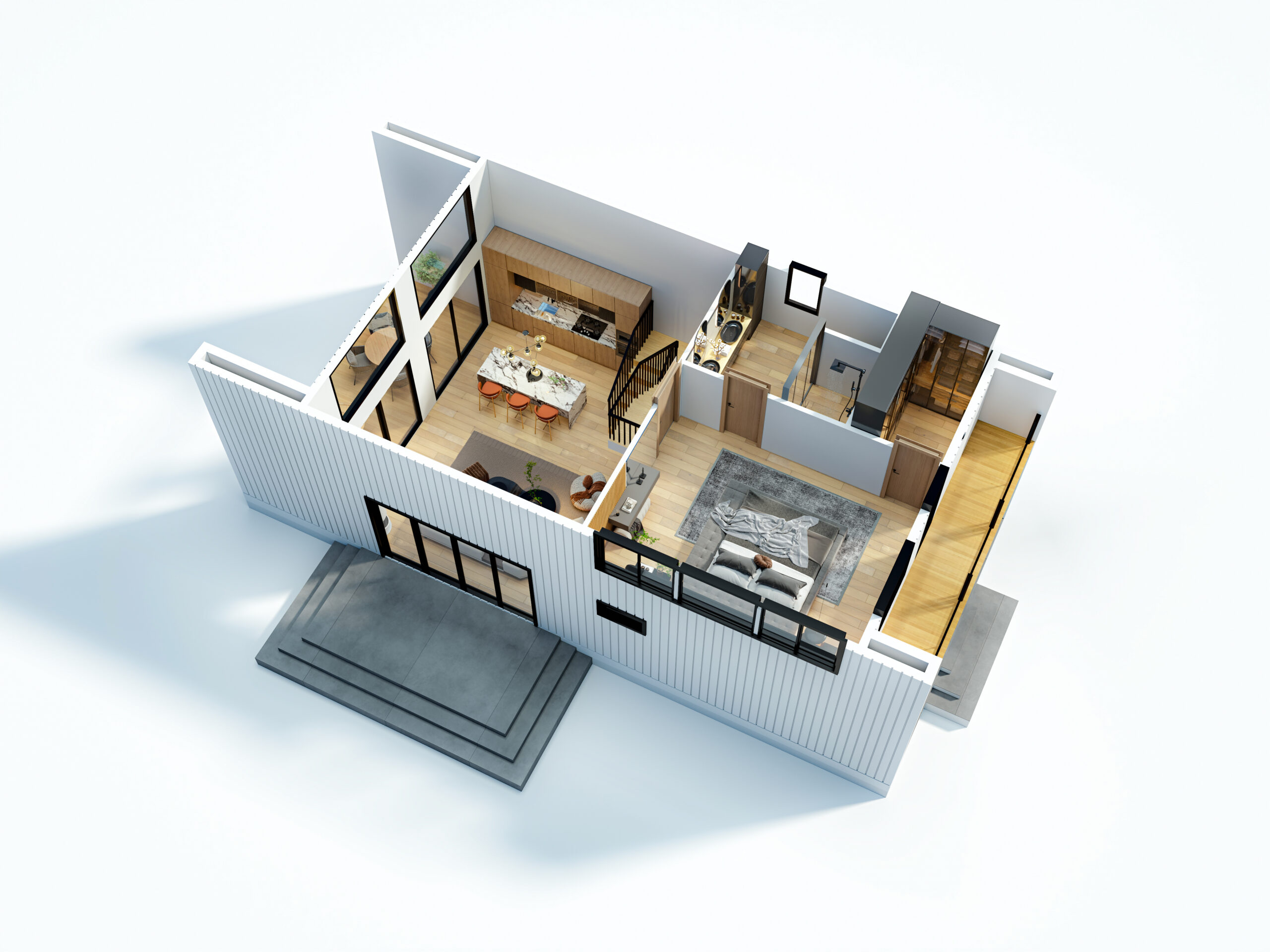
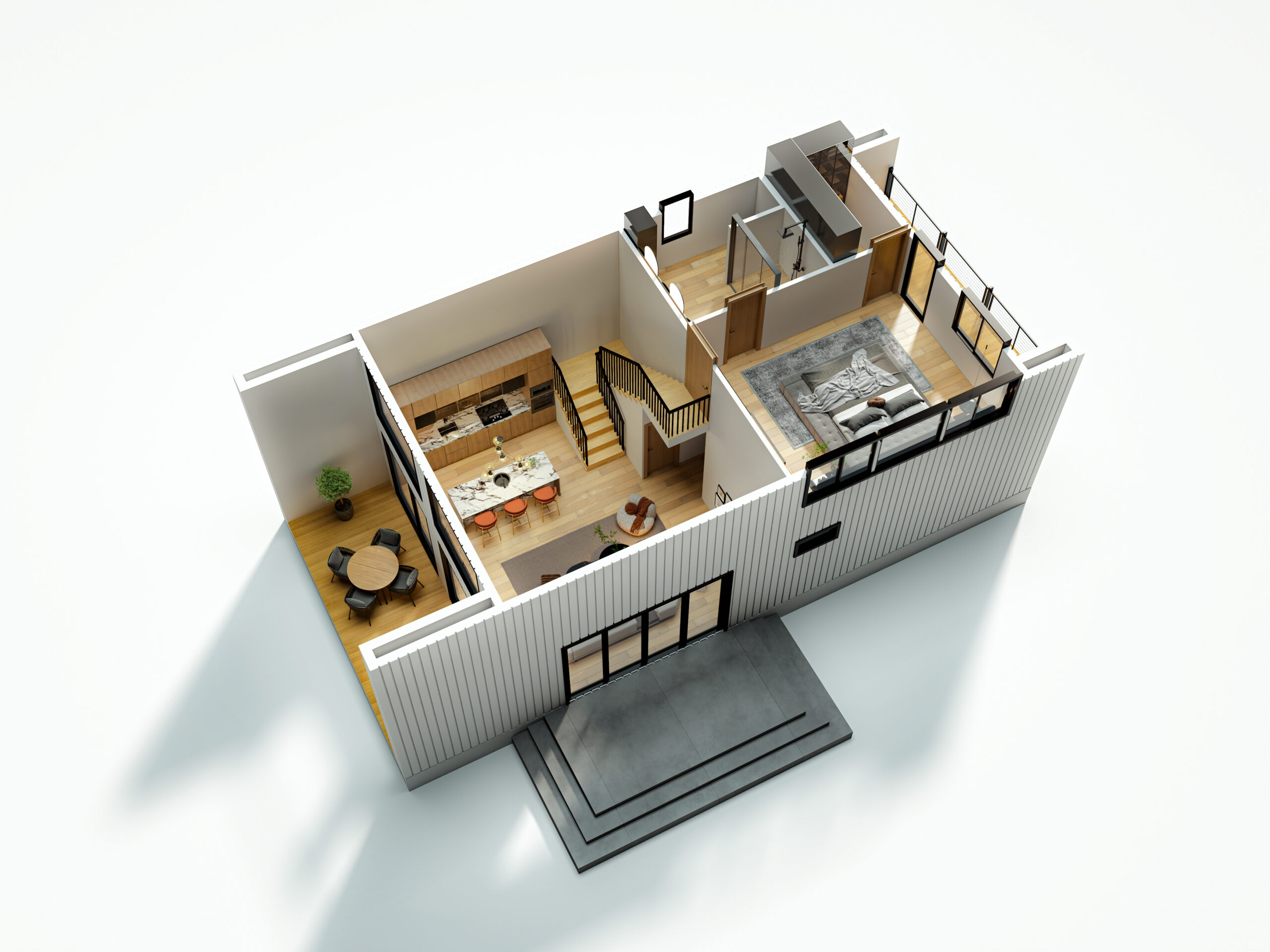
2,400 SqFt
Inspired by Contemporary Zen design, this 2,400 SF, two-story retreat offers a harmonious blend of minimalism, warmth, and modern elegance. Featuring a striking cedar and black metal exterior, this home creates a serene and sophisticated ambiance. Inside, the open-concept living area boasts 31’ ceilings, expansive picture windows, and engineered hardwood floors, filling the space with natural light. The master suite with 22’ ceilings enhances tranquility, while two additional guest rooms provide comfort and privacy. A wrap-around Trex deck, second-story balcony, and sleek metal railings invite seamless indoor-outdoor living. Built for durability, the Tuff Rib metal roof and siding come with an optional snow break for alpine climates.
Take the First Step
Request more information or Schedule a FREE consultation.
Product Overview:
Square Feet: 2400
Bedrooms: 3
Bathrooms: 2
Designed in the spirit of Contemporary Zen living, this 2,400 SF, two-story modern retreat with open floor plan and a basement embraces the balance of clean lines, organic materials, and a calming atmosphere. Clad in a striking mix of cedar and black metal siding, this home’s exterior creates a bold yet natural presence, blending seamlessly with its surroundings. Inside, the design prioritizes light, space, and simplicity, allowing nature to become part of the home’s aesthetic.
Step into an awe-inspiring 31’ ceiling living area, where expansive picture windows flood the space with natural light, offering breathtaking views and a deep sense of tranquility. Engineered hardwood floors, recessed lighting, and premium finishes add warmth and refinement. The master bedroom, with soaring 22’ ceilings, provides a peaceful retreat, while two additional guest rooms offer comfort and privacy.
Built to foster seamless indoor-outdoor living, the home features a wrap-around Trex deck with sleek metal railings, perfect for relaxation or entertaining. A second-story balcony extends the living space outward, offering breathtaking views and a place to unwind. The Tuff Rib metal roof and siding ensure lasting protection in all climates, with an optional snow break for alpine environments.
Key Features:
✔ Contemporary Zen Aesthetic – A fusion of modern minimalism and natural elements
✔ Expansive Ceilings – 31’ in the living area, 22’ in the master bedroom for an open, airy feel
✔ Organic Materials & Finishes – Cedar accents, engineered hardwood, and high-end fixtures
✔ Spacious Layout – Three bedrooms, two bathrooms, and a functional laundry room
✔ Expansive Picture Windows – Maximizing light, views, and connection to nature
✔ Outdoor Living – Wrap-around Trex deck, second-story balcony, and sleek metal railings
✔ Built for Durability – Tuff Rib metal roof and siding, with an optional snow break for colder climates
A perfect blend of modern sophistication and natural tranquility, this home is ideal for those seeking a peaceful retreat, primary residence, or high-end ADU, designed to bring balance and harmony to everyday living.
Dimensions
Basement Floor: 24 x 40
Ground Floor: 24 x 40
Second Floor: 24 x 20

Product, Process and Pricing Details
Installation Options
What are the installation options?
- Cabin Kit – DIY home kit with all materials.
- Dry-In Package – Weatherproofed shell, ready for interior work.
- Full-Service Construction – Turnkey home, fully built and finished.
1. Cabin Kit (Self-Install)
What’s Included?
✔ Pre-cut framing, sub-flooring, roof, and stair systems
✔ Siding, trim, energy-efficient doors & windows
✔ Weatherproofing materials and basic insulation
What’s Not Included?
❌ Electrical, plumbing, HVAC
❌ Interior finishes (flooring, drywall, cabinetry, fixtures)
❌ Foundation materials and labor
2. Dry-In Package
What’s Included?
✔ Framing, doors, windows, roof, weatherproofing
✔ Secure, enclosed structure, ready for finishing
What’s Not Included?
❌ Electrical, plumbing, insulation, drywall, and interior finishes
⏳ Build Time: 4–6 weeks
3. Full-Service Construction
What’s Included?
✔ Framing, doors, windows, roof, weatherproofing
✔ Electrical, plumbing, insulation, drywall, flooring, cabinetry, lighting, fixtures
✔ Custom deck work
What’s Not Included?
❌ Excavation & foundation (evaluated separately)
❌ Electrical & plumbing labor (evaluated separately)
⏳ Build Time: 90–120 days (excluding site prep & foundation)
Pricing
CABIN KIT
A self-install house kit that includes all exterior materials for on-site assembly. Ideal for DIY builders or contractors.
$261,999.00
DRY IN OPTION
A fully enclosed, weatherproofed structure with exterior doors, windows, and roofing installed. Ready for interior finishes and utilities.
$380,999.00
FULL SERVICE OPTION
A complete, turn-key construction package with all materials and labor included, delivering a fully finished home, move-in ready.
$585,699.00
Exterior Details
Roof Materials- Black Metal Tuff Rib
Siding- Black Metal Tuff Rib and Montana Timber Products
Interior Details
Walls- Dry Wall with Imperfect Smooth Texture
Flooring- Engineered White Oak Hard Wood
Cabinets- Stain Grade Wood
Railing- Black Metal
Counters- Quartz
Hardware- Emtek
FAQ'S
Who Handles Foundation & Site Prep?
These are separate costs; we work with local contractors.
Do You Use Licensed Contractors?
Yes! All are bonded, insured, and highly rated.
How Efficient is the Build?
Our system is optimized for fast installation & high-end aesthetics.
Can You Help With Zoning & Regulations?
Yes! Consulting services are available.
Do You Offer Off-Grid Solutions?
Yes! We provide off-grid systems for remote builds.

